
5o2631
NM 56 sw
August 1971
Pls. 71-2) (Figs. 232-6,
346.
ARCHITECTURAL DESCRIPTION
THE TOWER-HOUSE. On plan the tower is 10.7 m square over walls varying in thickness between 2.1 m and 3.2 m at ground-floor level. It incorporates three main storeys and a garret with the remains of a later two-storeyed cap-house. The walls, which are built directly on the uneven surface of the natural rock, rise to an average height of 14 m at parapet level and the lower courses have spreading bases, usually at or near the angles of the tower. The masonry is of harled random rubble laid in lime mortar and comprises beach boulders and schistose slabs, almost certainly quarried from Laggan about 1.6 km to the SE. Freestone utilised for quoins and the margins to all openings, both inside and outside the tower, is identifiable as a fine-grained sandstone of greenish hue formerly quarried at Carsaig on the S coast of the Ross of Mull, some to km to the W of Lochbuie; some of the stones bear masons' marks. Use of a coarser sandstone, emanating possibly from Ardentallan or Kerrera, is confined to a single door jamb at the foot of the main stair. Other noteworthy building-materials employed in the original construction of the tower include large blocks of slate paving for the parapet-walk, quarried either from Ballachulish or Easdale. Most of the original door- and window-openings have dressed flush surrounds and the arrises are wrought with a plain chamfer. There is, however, no consistency in the treatment of the relatively few windows of the tower, none of which show any evidence of direct glazing. A number of smaller slit-windows are formed with crude rubble surrounds and through-splays; on the NW elevation two complete lancet windows and the remains of a third have dressed. stone surrounds with through-splays and pointed arch-heads cut from single stones. Larger rectangular windows lighting the principal apartments of the upper floors were formerly protected by bars and are rebated internally to receive shutters or fixedwooden frames.
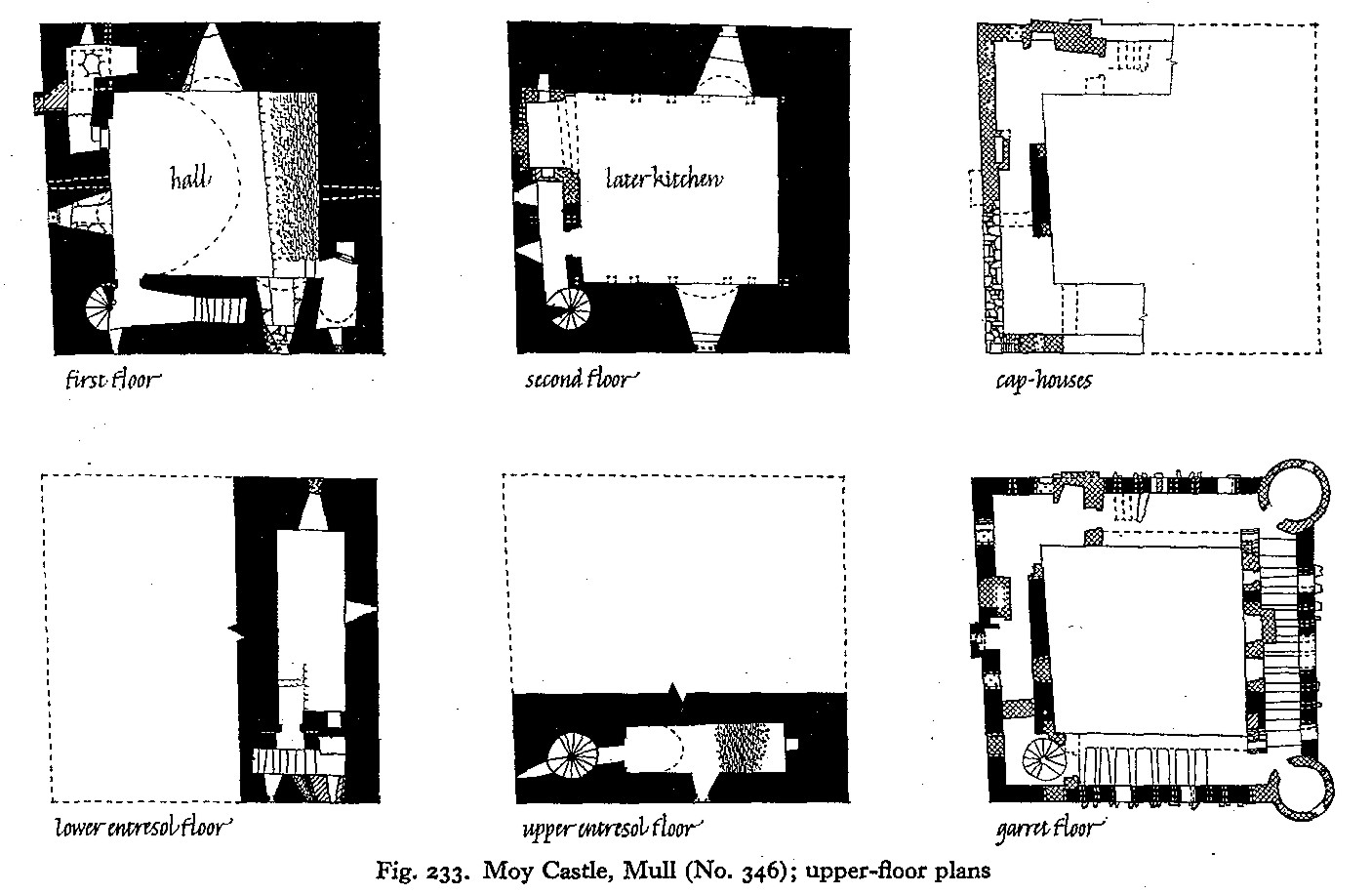
Externally the most interesting features are to be found in the upperworks of the tower. The parapet, which is flush with the main wall-face, is battlemented with broad merlons and crenelles which are generally of deep and narrow proportions except for a wider opening overlooking the entrance. Some of the original crenelles have been subsequently converted to windows or have been totally or partially blocked, and the infilling of a crenelle on the NW wall contains smaller recesses which may represent pigeon-ports. Immediately beneath the parapet there is a series of projecting water-spouts, crudely constructed of rubble and slate, which provide drainage for an open wall-walk. The disposition of the weepers and the crenellations suggests that in the original arrangement an open wall-walk continued round all four sides of the tower except for a restricted area above the stair in the S angle. The stair was probably originally covered by a lean-to roof, and the two crenelles flanking the stair may therefore have been protected by shutters. On the SW wall there are the remains of an original corbelled garderobe-chute at parapet level, the uppermost of a series of three chutes in that wall serving the three upper floors of the tower; the chutes are offset in relation to each other at different heights.
Many of the features associated with the original parapet and wall-walk still survive, but the upper parts of the tower assumed their existing forms largely as a result of a general remodelling at the end of the 16th or beginning of the 17th century which involved the construction of rounds at the N and E angles. The rounds, which have splayed eaves-cornices and were intended to be roofed, oversail the angles on continuous moulded corbel-courses. Each turret is amply provided with windows and smaller square openings, possibly firing-apertures. A steeply raking pistol-loop with a double aperture at the base of the N round protects the area immediately in front of the entrance to the tower. A drainage-channel in the base of the corresponding wall of the E turret may originally have been a loop of similar character.
The gabled cap-house in the S angle and the two-storeyed cap-house at the W angle of the tower can also be ascribed to the phase of alterations carried out at the end of the 16th century. The gable-wall of the larger cap-house, which is crow-stepped and terminates in a cavetto-moulded skewput at the W angle, incorporates a double chimney-stack arrangement of some architectural refinement. The chimney, which serves fireplaces at the upper and lower- floor-levels of the cap-house, is constructed in coursed rubble masonry and projects from the main wall-surface on two rows of individual corbels. In elevation the stack is stepped above a window formed from an original crenelle, and is divided at the top by a narrow vertical channel. At the base of the channel there is a projecting blind spout, now much weathered, which appears originally to have been carved in the form of a cannon. The chimney has a broad weathered cope.
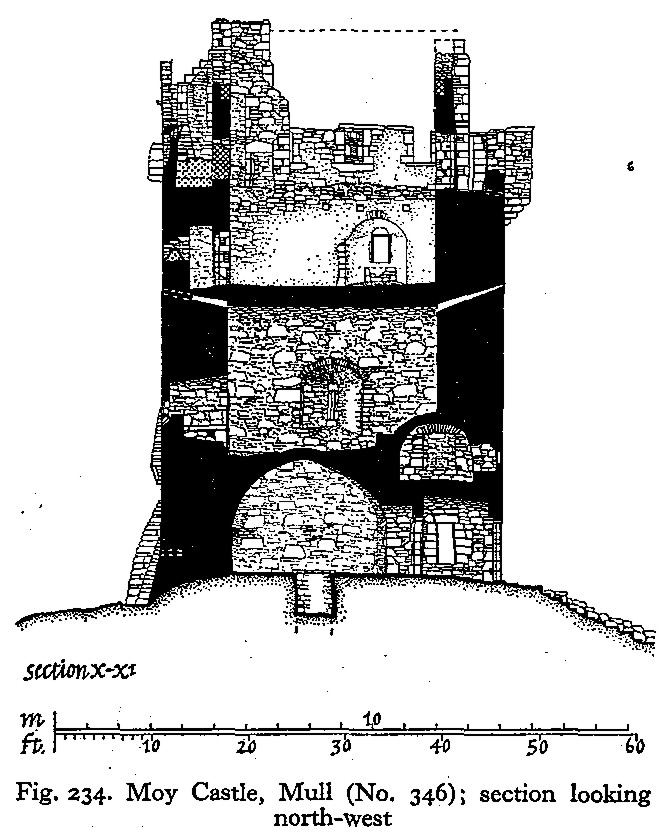
The entrance-doorway of the tower is placed at ground-floor level near the centre of the NE wall. The surround is wrought with a chamfer and the lintel has subsequently been reversed and inverted. The doorway was formerly protected by an inner wrought-iron yett' now preserved in Lochbuie House. The yett is of orthodox design incorporating two ring-staples for a pair of bolts, and it was secured by a stout timber draw-bar housed within a slot on the SE side of the entrance-lobby. A second original external doorway was placed at an entresol level at the NE end of the SE wall, probably giving access to a former barmkin wall-walk. The door has a pointed arch-head and chamfered surround which is continued over the threshold. A small circular aperture cut from a single stone near the head of the door probably served as a peep-hole. The doorway went out of use during the 17th or early 18th century and was subsequently infilled, a small window being inserted in the blocking.
Internally - the tower incorporates one.
principal room .on each floor, and vertical circulation is
obtained by means of a stair ascending in two straight flights
from the ground to the first floor, where it gives way to a
narrow newel-stair in the S angle serving the upper chambers and
the parapet wall-walk. The main apartments at ground- and
first-floor levels are covered with opposed stone barrel-vaults,
and two associated entresol-chambers are also ceiled with opposed
vaults aligned parallel to the main chambers. In the late 16th or
early 17th century increased domestic accommodation was provided
by the two-storeyed cap-house, and fireplaces with stone-built
flues serving the main upper chambers of the tower also date from
this period. Beneath second-floor level the original layout and
features survive with only a few minor alterations: The majority
of the original internal doorways are lintelled with
roughly hewn slabs but incorporate dressed jambs with flush
surrounds and chamfered arrises; two original doorways have
pointed arch-heads. The majority of the embrasures associated
with small slit-windows are lintelled, the larger openings being
covered with shallow segmental-arched vaults.
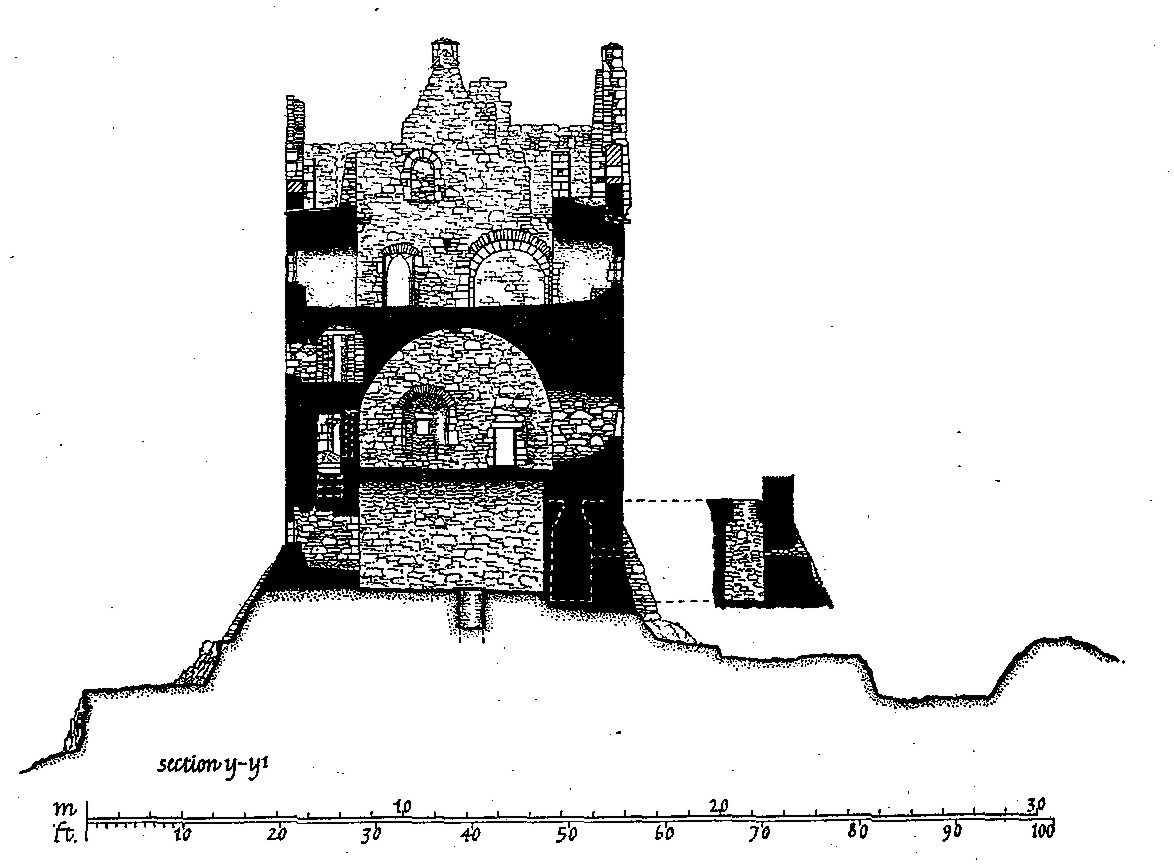
On the ground-floor a vaulted lobby
immediately thin the entrance-doorway is served by a small
apartment, possibly a guard-chamber, built into the thickness of
the NW wall. It is vaulted and unlit, and contains a high
rubble-built shelf or platform in the S corner. The main
ground-floor room is reached through a doorway with a pointed
head and arched embrasure. The door-head is composed of four
individual voussoirs dressed with a sharp arris, the jambs being
wrought with a chamfer. The main apartment is barrel-vaulted and
lit by means of a slit-window within a deep lintelled embrasure
in the SE wall. The walls of the chamber are well constructed and
the mortar-covered rubble vault, like others within the tower,
preserves the out-lines and occasional fragments of the timber
planks that were laid above the centering framework during the
original construction of the vault. Near the centre of the
apartment there are the remains of a well with a partly infilled
stone-built shaft descending to a depth of 1.2 m. At the time of
the survey the natural water-table was 0.3 m below the existing
floor-level of the chamber. In the W corner of the NW wall a
small mural recess 1.1m above floor level may have been designed
to receive the end of a timber frame supporting a shelf or table.
The doorway on the SE side of the
entrance-lobby opens on to the foot of the main stair, which
rises in a short flight to a landing in the E angle of the tower
and thence returns in a longer straight flight to a first-floor
landing. The stair, which is wholly built within the thickness of
the external walls of the tower, is composed of roughly hewn
stone treads, and is ceiled with correspondingly stepped
schistose slabs. The upper flight is lit by a slit-window checked
internally to receive a wooden frame, and by a small opening
formed within the blocking of the doorway to the barmkin
wall-walk. Above the intermediate landing a doorway in the inner
or NW wall of the stair gives direct access to an entresol
chamber. The chamber, which probably served as a bedroom, is of
elongated rectangular plan and is covered by a stone tunnel-vault
aligned parallel to the vault over the. main ground-floor
apartment. The entresol apartment was lit by slit-windows in the
NE and NW walls, the latter, which had a pointed head, having
been subsequently blocked. There is a locker or cupboard in the
SE wall.
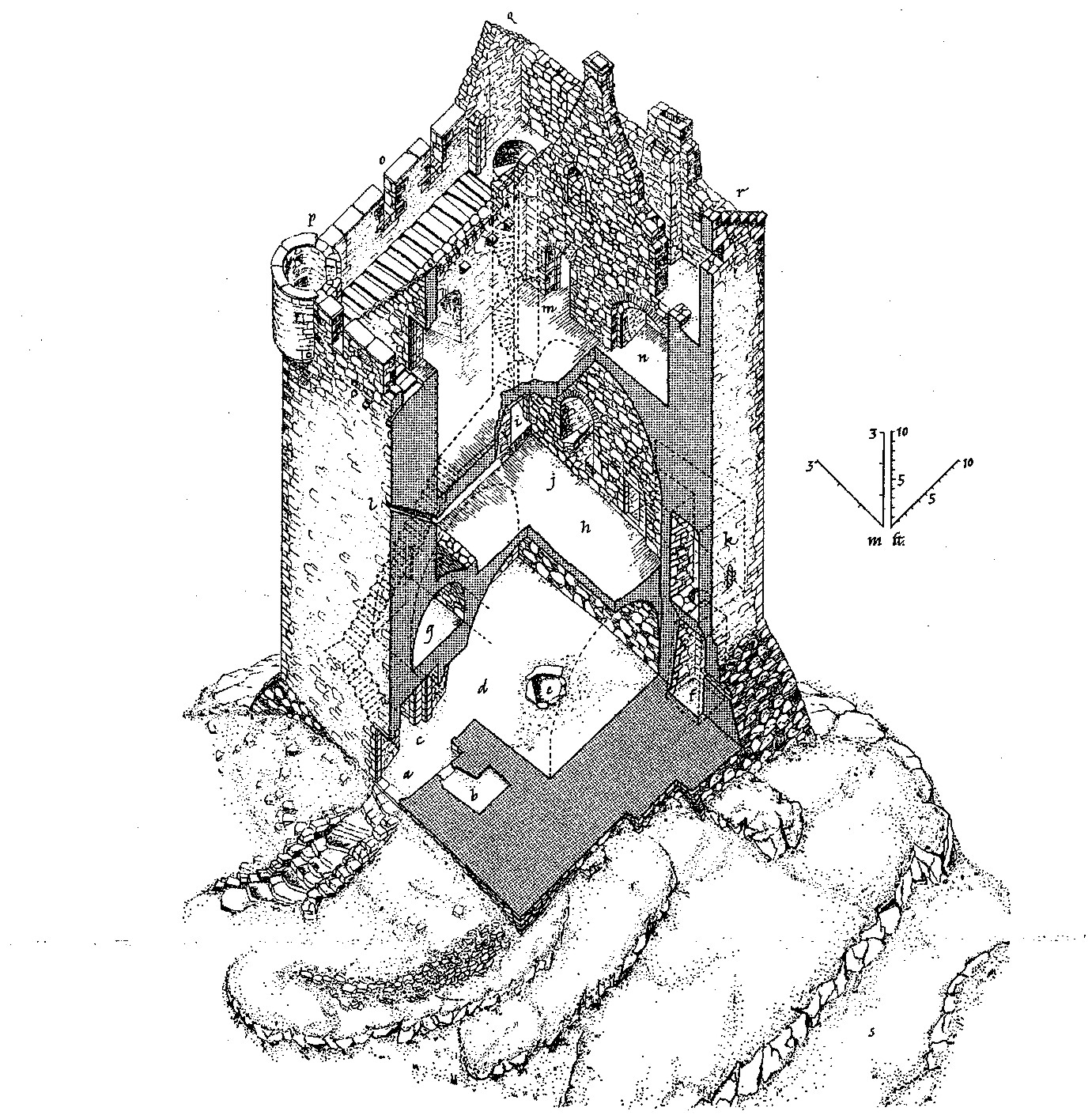
Fig. 236. Moy Castle, Mull (No. 346);
axonometric drawing from north: a, principal entrance; b,
guard-chamber; c, entry to main stair; d, cellar; e, well; f,
pit-prison; g, lower entresol chamber; h, hall ; i, entry to main
stair and turnpike ; j, window bench-seats; k, mural chamber and
access to pit-prison; 1, smoke-vent; m, entry to turnpike and
mural chamber; n, later kitchen fireplace; o, wall-walk and
battlemented parapet; p, later angle-turret; q and r, later
cap-houses; s, ditch
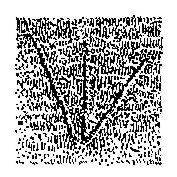 The
first-floor stair-landing forms a lintelled mural passage leading
directly to the foot of the newel-stair, where there is a window
in the SE wall. A stone corbel built into the newel may represent
the remains of a carved lamp-bracket. Like most original doorways
in the building, the doorway on the NW side of the passage
incorporates a slab lintel and flush-dressed jambs wrought with a
chamfer and is rebated internally. At least three of the rybats
forming part of the external surrounding are incised with a
mason’s mark.
The
first-floor stair-landing forms a lintelled mural passage leading
directly to the foot of the newel-stair, where there is a window
in the SE wall. A stone corbel built into the newel may represent
the remains of a carved lamp-bracket. Like most original doorways
in the building, the doorway on the NW side of the passage
incorporates a slab lintel and flush-dressed jambs wrought with a
chamfer and is rebated internally. At least three of the rybats
forming part of the external surrounding are incised with a
mason’s mark.
The doorway gives access to the main first-floor apartment, an impressive barrel-vaulted chamber which probably served as a hall in the original arrangement. The apartment is oblong an a plan and was originally floored with earth levelled above the crown of the ground floor vault. The extrados of the vault of the lower entresol-chamber intrudes into the floor area at the NE end of the hall, where there may have been a raised platform of dias. The apartment is lit by a window in each of three side-wall, the NE wall remaining blank. The splayed window-embrasures are ceiled with segmental-arched vaults which converge towards the daylight-openings and preserve evidence of put-log holes beneath the springing-lines of the vaults. The larger openings is the SE and SW walls are rebated internally to receive fixed wooden frames, and the ingoings are provided with stone bench-seats. The NW window is lanciform with deep through-splays from sharp external arrises, and retains no evidence of window-frames or of glazing.
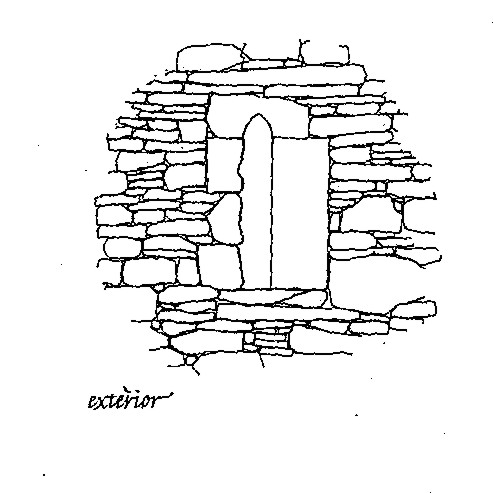
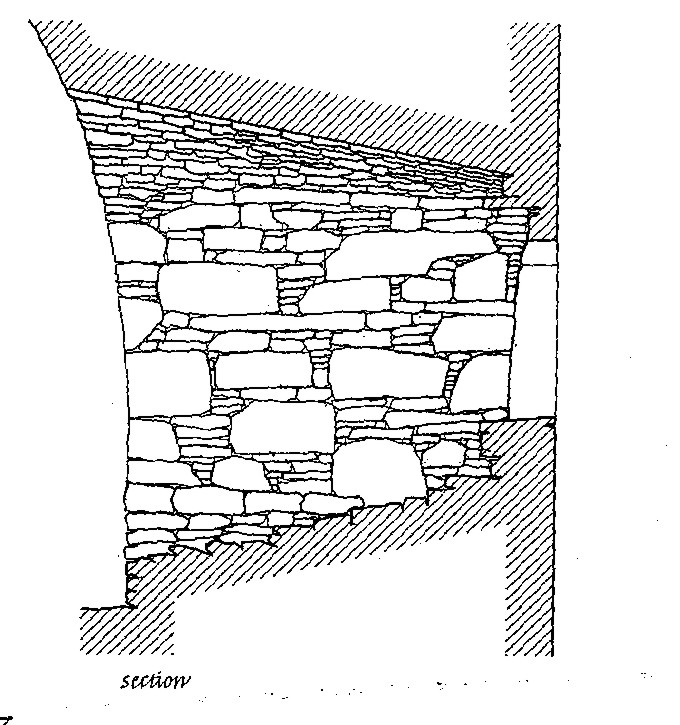
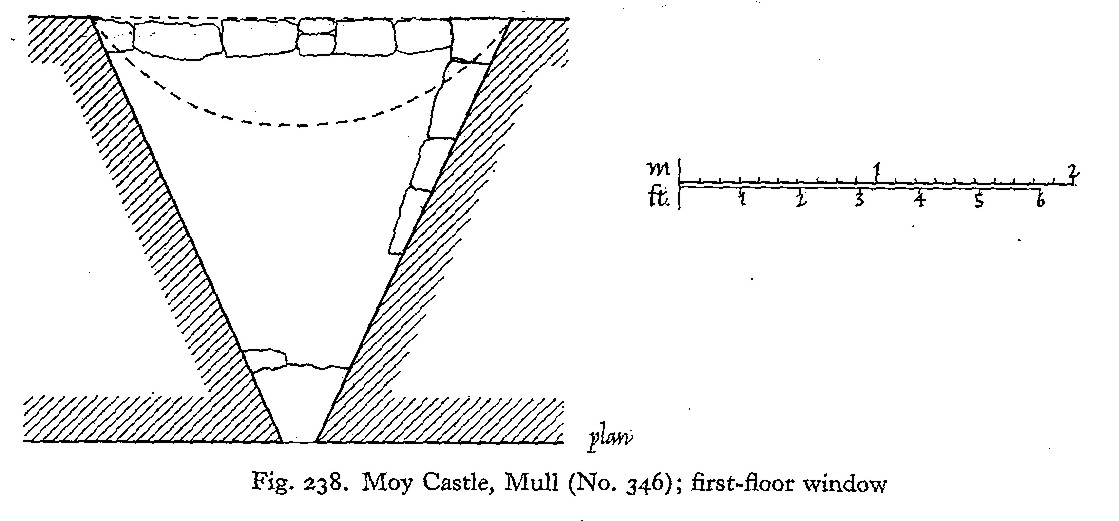
The semicircular barrel-vault is built
transversely in relation to the vaults of the lower apartments.
Immediately beneath the crown of the vault at the head of each
end-wall there is a lintelled and stone-lined vent which
penetrates the thickness of the walls. These vents, which slope
upwards towards the exterior, may be interpreted as smoke-holes
designed for draught inducement and the dispersal of smoke from
an open hearth or brazier.' The vents were not replaced by
fireplaces with flues so it is probable that this arrangement
persisted throughout the period of occupation of the castle.
The hall is served by two original mural chambers in the diagonally opposed E and W corners of the tower. The W chamber, which is L-shaped on plan, has a slabbed ceiling and is lit by a small lancet-window in the NW wall. The apartment was formerly provided with a garderobe, the lowest in the series of corbelled latrine-chutes still visible externally on the SW wall. Near the angle formed by the two limbs of the chamber there is a hatch in the floor which provides the only means of access to a small well-constructed pit-prison. The prison, which is 3.3 m in depth and approximately 1.2 m square on plan at base, has slightly tapering side-walls which are corbelled at the neck and in-corporate a narrow ventilation-shaft in the NW wall.
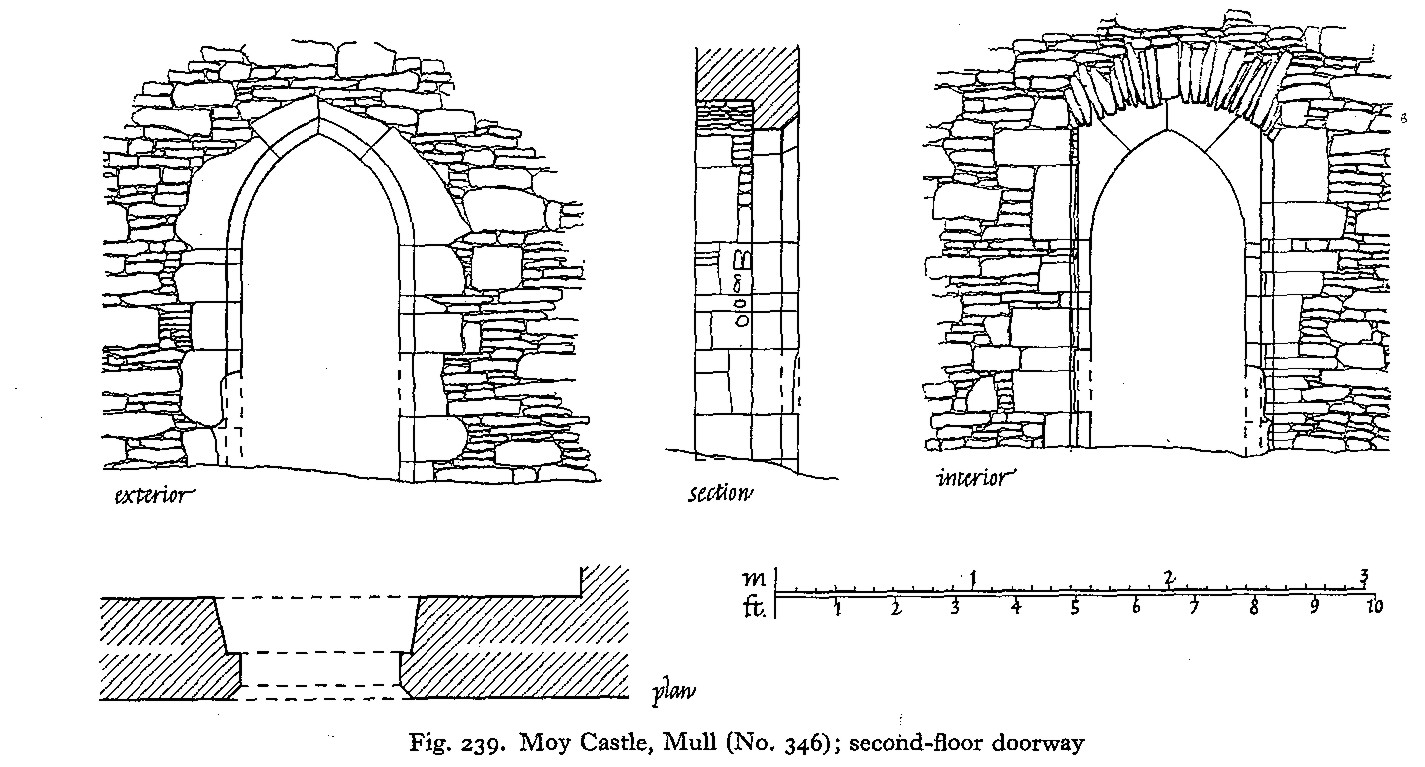
The E chamber or closet, which is reached
through a doorway in the E corner of the hall, is floored at a
slightly higher level than the main apartment and is celled with
a stone barrel-vault. The lintelled door-head is crudely
shouldered and the NW jamb is rebated externally to receive an
outward-opening door of which the hinge-crooks and part of the
wooden frame are preserved in the adjacent SE wall. A slit-window
in the SE wall of the closet has been blocked up, and in the
opposite wall a small opening with a dressed and rebated external
surround gives access to a deep mural locker or cupboard which is
floored internally at the same level as the chamber.
From the first-floor landing the upper
floors are served by a newel-stair in the S angle of the tower.
The stair, which has stone treads 0.6 m in average width, is lit
by a single slit-window with splayed embrasures. A short
lintelled passage leads NE from the stair into an entresol
chamber formed within the thickness of the SE wall and compressed
above a first-floor window-embrasure. It is a long narrow
apartment, possibly intended as a bed-chamber, and is celled with
a stone barrel-vault aligned approximately parallel to the vault
covering the first-floor hall. A slit-window with through-splays
from sharp external arrises occurs in the SE wall, and there is a
small locker in the NE wall. In the opposite end-wall the outline
of an internal door-frame, which was probably spanned by a timber
lintel, is still visible. At second-floor level a single main
room is reached from the stair through a fine original doorway in
the inner wall of a lobby in the SW wall of the tower. The
doorway incorporates a pointed arch-head composed of four
voussoirs, and the dressed surround is uniformly wrought with a
broad chamfer. In the original layout the mural passage NW of
this doorway probably formed part of a garderobe -
associated with a latrine-chute near the NW end. Sockets,
probably designed to receive the ends of the wooden lintel of an
original door-frame, are visible on each side of the passage
immediately NW of the entrance to the main apartment, and the
original garderobe was lit independently by a window near the
centre of the SW wall. In the late x6th or early 17th century the
garderobe was reconstructed to form a large fireplace serving the
main apartment, and at a slightly later period the passage was
blocked midway along its length. The fireplace-opening comprises
a segmental arch in two orders, the inner order consisting of
dressed Carsaig sandstone wrought with a chamfer on the external
arris, and the outer order, which has been reinforced within
recent times, being composed chiefly of rubble masonry flush with
the main wall-face. Part of the SE ingoing of the fireplace,
which incorporates a salt-box, is lintelled and the blocking
beneath the lintel appears to be later in date than the fireplace
opening. Unless this ingoing replaces an earlier wall, the
evidence suggests that, when first constructed, the fireplace
incorporated a small door or service-hatch on the SE side
communicating directly with the stair-lobby.
The main second-floor apartment probably served originally as an unheated upper chamber, but was subsequently converted for use as a. kitchen, the large fireplace being introduced for this purpose. The kitchen may have been partly sub-divided by a timber screen erected against the SW wall, the upper rail of the screen possibly being housed in the socket that can be seen midway between the entrance and the fireplace. The apartment is lit by windows in the opposing NW and SE walls, the character and size of the openings corresponding to those in the SE and SW walls of the first-floor hall. The splaved embrasures have similar segmental-arched vaults but do not incorporate stone bench-seats. The apartment was formerly covered with a flat timber ceiling, the transverse joists being supported at the ends on longitudinal beams which are in turn carried on five opposed pairs of corbels along the NW and SE walls.
The main block is gable-ended and formerly contained a garret within the roof-space. Floored at approximately the same level as the parapet wall-walk and served by the newel-stair in the S angle, the garret was originally entered from the wall-walk by a doorway in the SW gable-wall. The inner face of the door incorporates a dressed surround with a segmental-arched head and internal splays. Fragmentary rybats which appear, to have been part of the external surround, are wrought with a sharp arris. In the late 16th or early 17th century this door was blocked up and a new doorway fashioned, with an ogival-moulded external surround, was inserted in the NE gable. At this period the garret was also provided with a fireplace and a small square window built into the NE gable-wall. The fireplace-surround incorporates a a roll-moulded lintel and plain flush jambs wrought with a chamfer. The chimney-stack, which incorporates dressed quoins and four intake-courses, is built out into the area of the parapet-walk. The chimney stack on the opposite gable probably dates from the same period but serves no practical purpose, the kitchen fireplace having a separate stack on the SW wall. The main block was covered by a ridged roof and the NE gable bears the outline of a timber collar-rafter roof. The inner scarcement of the original gable-copes appears to have been partly infilled at a later date and a secondary gable-cope incorporates a plain notched skewput at the E angle.
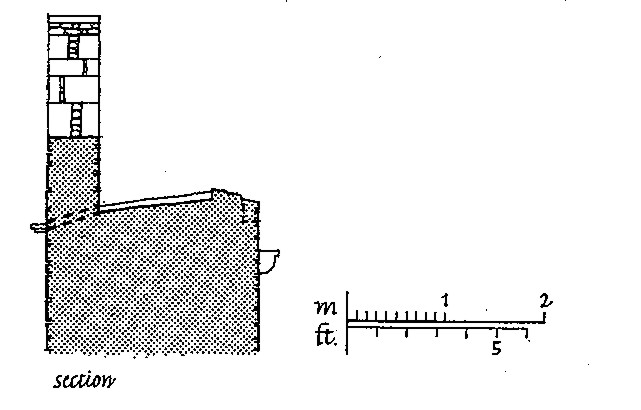
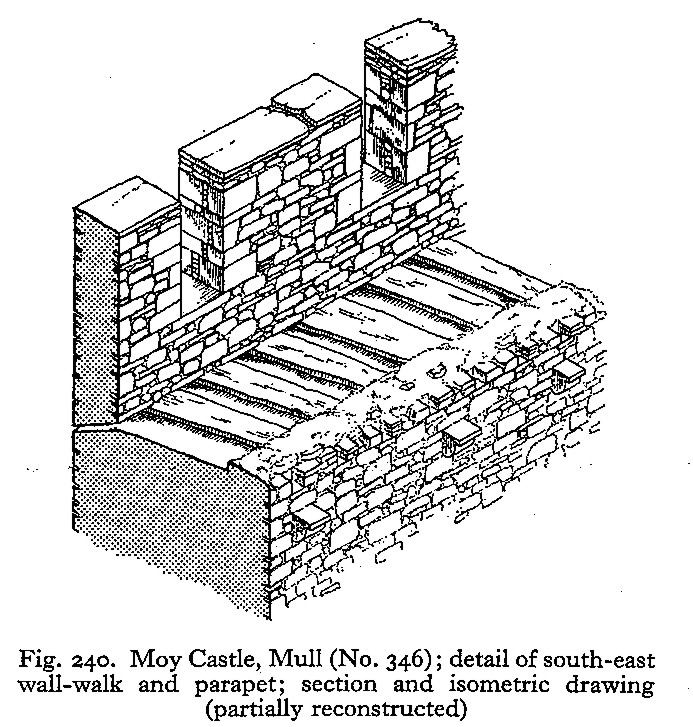
In the original arrangement the parapet-walk
continued round all four sides of the tower and was open
throughout its entire length. The walk consists of blocks of
slate which slope outwards towards the base of the parapet and
are separated by inter-mediate slate-floored drainage-channels or
runnels associated with spouts on the external wall-face. The
newel-stair in the S angle appears originally to have ascended
slightly further in order to give direct access to the SW
wall-walk and the original entrance to the garret. In the later
remodelling of the upperworks of the tower the stair was reduced
in height, thus serving the SE wall-walk only; some of the
stair-treads were re-used in the construction of a stair for the
upper floor of the two-storeyed cap-house in the W angle. The
entrances from the wall-walks to the later cap-houses on the SE
and NW sides had doors with stone jambs wrought with a chamfer on
the arris. The jambs of the entrance-doorways to the rounds in
the N and E angles of the tower are fashioned with bull-nosed
arrises. At parapet level the cap-house in the W angle of the
tower consists of a single main apartment provided with windows
and a fireplace built into the NW wall. The windows, which are
now blocked up, have been formed within original crenelles and
the fireplace has a plain stone surround. The apartment may have
extended along the SW wall to a point where the wall-head of the
two-storeyed cap-house is stepped down to the height of the
original parapet.' The upper floor of the cap-house is reached by
a flight of stairs built into the internal face of the parapet.
The accommodation at the upper level comprised a single
apartment, probably square on plan, and likewise provided with a
fireplace and window in the NW wall. The floor of the apartment
was supported on substantial timber joists housed in recesses in
the SW wall and probably supported upon a trimmer in the W angle
of the main roof; the sockets in the SW wall were sub-sequently
contracted in size.
BARMKIN AND BOAT-LANDING. The lack of
natural defences on the landward approaches to the site was made
good to some extent by the construction of a shallow rock-cut
ditch on the NW and by the erection of a wall enclosing an area
to the SE of the tower. The rubble core of a section of this
barmkin-wall can be seen extending eastwards for a distance of
about 8.8 m from the N angle of the tower, and turf-covered
foundations of a wall are visible 12.8 m SE of the E angle of the
tower. From the evidence of these surface remains it appears that
the wall was built along the edge of the rock platform E of the
tower and continued across the shallow depression in front of the
entrance, thus enclosing a courtyard area roughly ovoid on plan.
The barmkin-wall abutted the N, and probably the E, angle of the
tower, access to a wall-walk being provided by an original
doorway at the NE end of the SE wall of the tower. The barmkin
was probably dismantled before the middle of the 18th century and
there are no surface remains either of courtyard structures or of
gateways. About 8 m to the SE of the tower-house there is a
rectangular building of comparatively recent date, having a wide
entrance facing seaward; this was probably used as a
boat-shelter. On the beach some 36 m S of the tower and in
alignment
with the shelter there is a boat-landing, clearly defined by two
rows of large boulders some 4 in apart at maximum width. Within
the loch an arc of large boulders, possibly partly artificial in
origin, has been formed across the mouth of the River Lochuisg,
and may have served either as a fish-trap or as an anchorage and
boat-dock.
HISTORICAL NOTE
The architectural evidence suggests that the
original fabric of
During the Civil War the MacLeans supported
the Royalist cause, but little detailed information about the
castle is available until the later 17th century, when the 9th
Earl of Argyll, who had pressed his claims to MacLean lands on
616247 NM62 SW August 1972